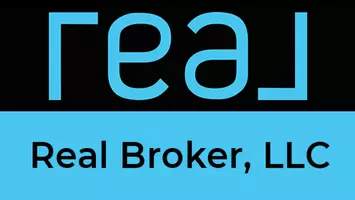$1,618,500
$1,690,000
4.2%For more information regarding the value of a property, please contact us for a free consultation.
37 Teak Drive Santa Rosa Beach, FL 32459
7 Beds
6 Baths
4,554 SqFt
Key Details
Sold Price $1,618,500
Property Type Single Family Home
Sub Type Traditional
Listing Status Sold
Purchase Type For Sale
Square Footage 4,554 sqft
Price per Sqft $355
Subdivision Driftwood Estates
MLS Listing ID 971455
Sold Date 04/30/25
Bedrooms 7
Full Baths 5
Half Baths 1
Construction Status Construction Complete
HOA Fees $16/ann
HOA Y/N Yes
Year Built 2018
Lot Size 0.750 Acres
Acres 0.75
Property Sub-Type Traditional
Property Description
A stunning 7 Bedroom, 5.5 Bath Estate, Perfectly situated on 3/4 acres across from the Bay, complete with resort-style pool, outside kitchen, and a beautifully designed carriage house! Upon entering you'll discover a spacious and functional floor plan with an expansive living area great for entertaining and everyday living. The kitchen boast a large island, top of line appliances with Z-Line Gas stove and Z-Line Convection/Microwave Oven, Bosh Dishwasher perfect for the culinary enthusiasts! The 1st floor Master Suite offers ultimate comfort with his and her closets and spa-like en-suite bath. Also on the main level are two additional bedrooms with Jack and Jill bath. Upstairs you'll find two bedrooms with 2 baths along with an entertainment room, perfect for a lounge, Children's play
Location
State FL
County Walton
Area 16 - North Santa Rosa Beach
Zoning Resid Single Family
Rooms
Guest Accommodations Pets Allowed,Playground,Pool
Kitchen First
Interior
Interior Features Built-In Bookcases, Ceiling Raised, Fireplace Gas, Floor Tile, Floor Vinyl, Floor WW Carpet, Furnished - Some, Guest Quarters, Kitchen Island, Lock Out, Newly Painted, Pantry, Split Bedroom, Washer/Dryer Hookup, Wet Bar, Window Treatment All
Appliance Auto Garage Door Opn, Dishwasher, Disposal, Dryer, Microwave, Oven Self Cleaning, Range Hood, Refrigerator W/IceMk, Security System, Smoke Detector, Stove/Oven Dual Fuel, Stove/Oven Gas, Washer, Wine Refrigerator
Exterior
Exterior Feature BBQ Pit/Grill, Fenced Back Yard, Fenced Privacy, Fireplace, Guest Quarters, Hot Tub, Lawn Pump, Patio Covered, Pool - Gunite Concrt, Porch Open, Separate Living Area, Shower, Sprinkler System, Summer Kitchen
Parking Features Garage Attached, Oversized
Garage Spaces 3.0
Pool Private
Community Features Pets Allowed, Playground, Pool
Utilities Available Electric, Gas - Natural, Public Sewer, Public Water, TV Cable
View Bay
Private Pool Yes
Building
Lot Description Corner, Covenants, Sidewalk, Within 1/2 Mile to Water
Story 2.0
Structure Type Roof Dimensional Shg,Roof Metal,Stucco
Construction Status Construction Complete
Schools
Elementary Schools Van R Butler
Others
HOA Fee Include Management,Master Association
Assessment Amount $200
Energy Description AC - 2 or More,AC - Central Elect,Ceiling Fans,Heat - Two or More,Heat Cntrl Gas,Heat High Efficiency,Storm Doors,Storm Windows,Water Heater - Tnkls
Financing Conventional,FHA,VA
Read Less
Want to know what your home might be worth? Contact us for a FREE valuation!

Our team is ready to help you sell your home for the highest possible price ASAP
Bought with Compass





